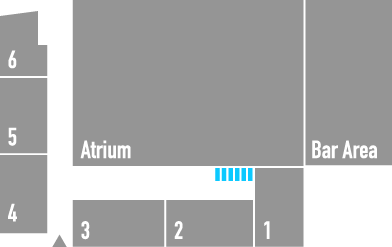
Atrium
The Atrium is our largest space and suitable for multiple purposes.
It has a built-in sound system and wireless microphones, which can be used for talks/presentations, live musical performances, or the playing of recorded music.
It has a seating capacity of ca. 100 persons.
It has a standing and maximum capacity of ca. 200 persons.
Room size – 16.2m x 11.7m
Bar
The Bar Room is directly off the atrium. It can provide a smaller space for smaller gatherings or can be used in combination with the atrium to create more space and allow for the accommodation of more people. The bar room has a large white wall that can be used as a screen for projecting slideshows or films, in combination with a beamer/projector. It also has a physical bar complete with three refrigerators, bar sink, glassware, serving trays, etc. It does not have any beer taps and COS does not provide any drinks.
The seating capacity of the Bar is ca. 45 people
The standing capacity is ca. 60 people
The tables can also be removed from the bar to allow for theater/lecture style seating (chairs in rows). The tables can also be replaced with our high-top standing tables, which allows for more standing room.
Room size – 13.4m x 5.95m
For use in Atrium and Bar:
19 Tables – 80cm x 80cm – seat 4
9 Tables – 1.6m x 80 – seat 6
9 high top standing tables
ca. 120 Chairs
We have a professional, electric piano available for use.
*Currently, we do not, in principle, rent out the Bar and the Atrium separately. This is due to the fact that these rooms are not able to be booked/occupied at the same time by two different parties. If you have any questions about this, please phone us or send us an email.
Rooms 1 – 6
Rooms 1 – 6 are multi-purpose meeting rooms, located upstairs around the northwest side of the Atrium.
Room 1
Room size – 5.8m x 3.5
1 table – 2.40 x 1.20
14 chairs
Room 2
Room size – 6m x 3.7m
Room 3
Room size – 6.4m x 4m
Large Table – 3m x 1.25m
10 Chairs
Room 4
Room size – 5.25m x 3.3m
Table – 1.6 x 80cm
6 Chairs
Room 5
Room size – 5.4m x 3.2m
Table – 1.6m x 80cm
6 Chairs
Room 6
Room size – 4.25m x 3.25m
1 Table 1.35m x 90cm (expandable to 2.4m x 90cm)
10 Chairs
COS Loft 1 (rooms 10-11)
This is a multi-purpose, conference-style room with accordion doors to create larger or smaller spaces. There is a built-in beamer mounted to the ceiling and a white board that doubles as a screen. The space is built into the attic above the first-floor Bar and has a private entrance at Helenastraat 6 on the south side of the building complex. There are two private WCs near the entrance stairs.
The room is great for presentations or conferences of up to 45 people. It is also a great social gathering space with a small kitchen adjacent to it with a sink, one small refrigerator, and counter-top work space. There are no hotplates or stove.
Room size —
Tables
Chairs
COS Loft 2 (rooms 7, 8, and 9–including drybar)
This is a small venue for social gatherings, small meetings of up to 20 people, and classroom space. There are accordion-style doors to create larger or smaller spaces. There is a semi-private stairwell and entrance at Helenastraat 8 on the east side of the building. It is located directly above the WCs, adjacent to the Bar and Atrium. It is built into the attic with visible rafters and sloped ceilings that give it a cozy feel.
Room size —
Tables
Chairs
Choir Loft
The Choir Loft is located upstairs at the front of the Church. It can accommodate up to 40 people max for music group rehearsals, lectures, or other types of meetings.
Room size – 12m x 4m
Tables and Chairs can be added as needed.
Equipped with small coffee station and bathrooms.